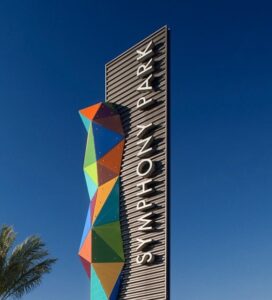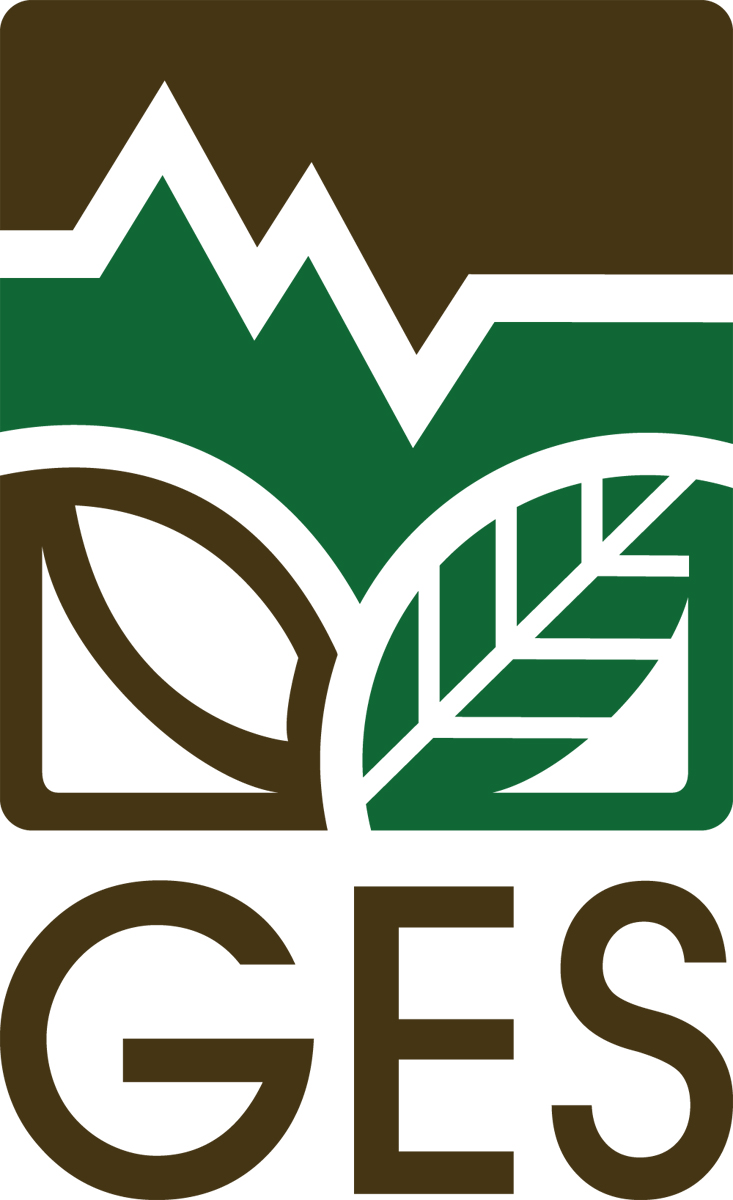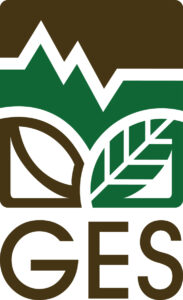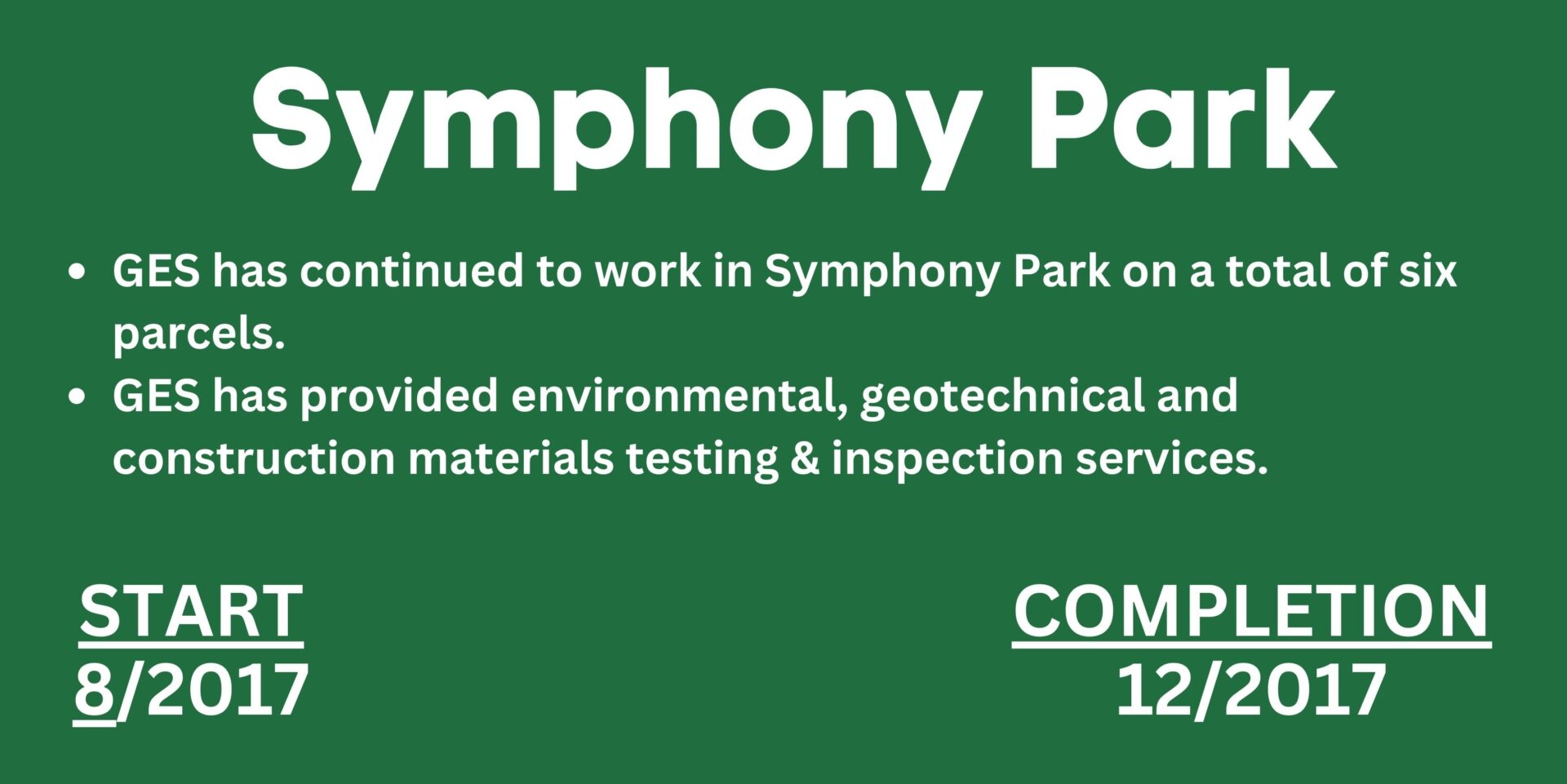Symphony Park B & L
City of Las Vegas, NV

GES’ scope of services included providing qualified personnel performing a long list of tasks including:
- General construction observation during the earthwork for structural areas to evaluate the suitability of soil materials and perform density and moisture testing
- Laboratory testing of native and imported soils to evaluate the soil materials conformance to the requirements of the geotechnical reports
- Observations of reinforcing steel placement prior to concrete placement along with the sampling, testing and continuous observation during placement of structural cast-in-place concrete
- Observations of reinforcing steel placement prior to grout placement, and to perform periodic testing of samples and observation during placement of grout for masonry walls
- Recurring observations of spray applied fire-resistive materials
- Regular observation during installation of post installed anchors or dowels in concrete
- Provide qualified field personnel to perform periodic observation of structural steel placement, high strength bolting, and welding, and NDT
- Observation and testing during non-structural site improvements, such as on-site utilities installation, curb and gutters, valley gutters, sidewalks, and asphalt paved areas
- Density and moisture testing for the utility trench backfill within the garage envelopes and during the aggregate base material placement for the slabs-on-grade.
- Creation of a final report for each garage summarizing our observations and material testing findings for the approval of both the client and building department


