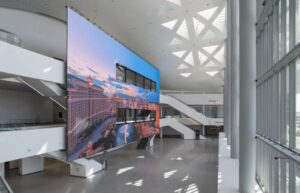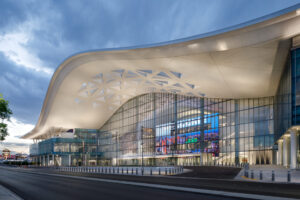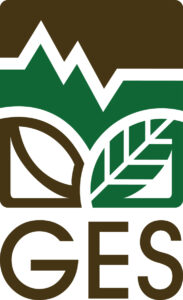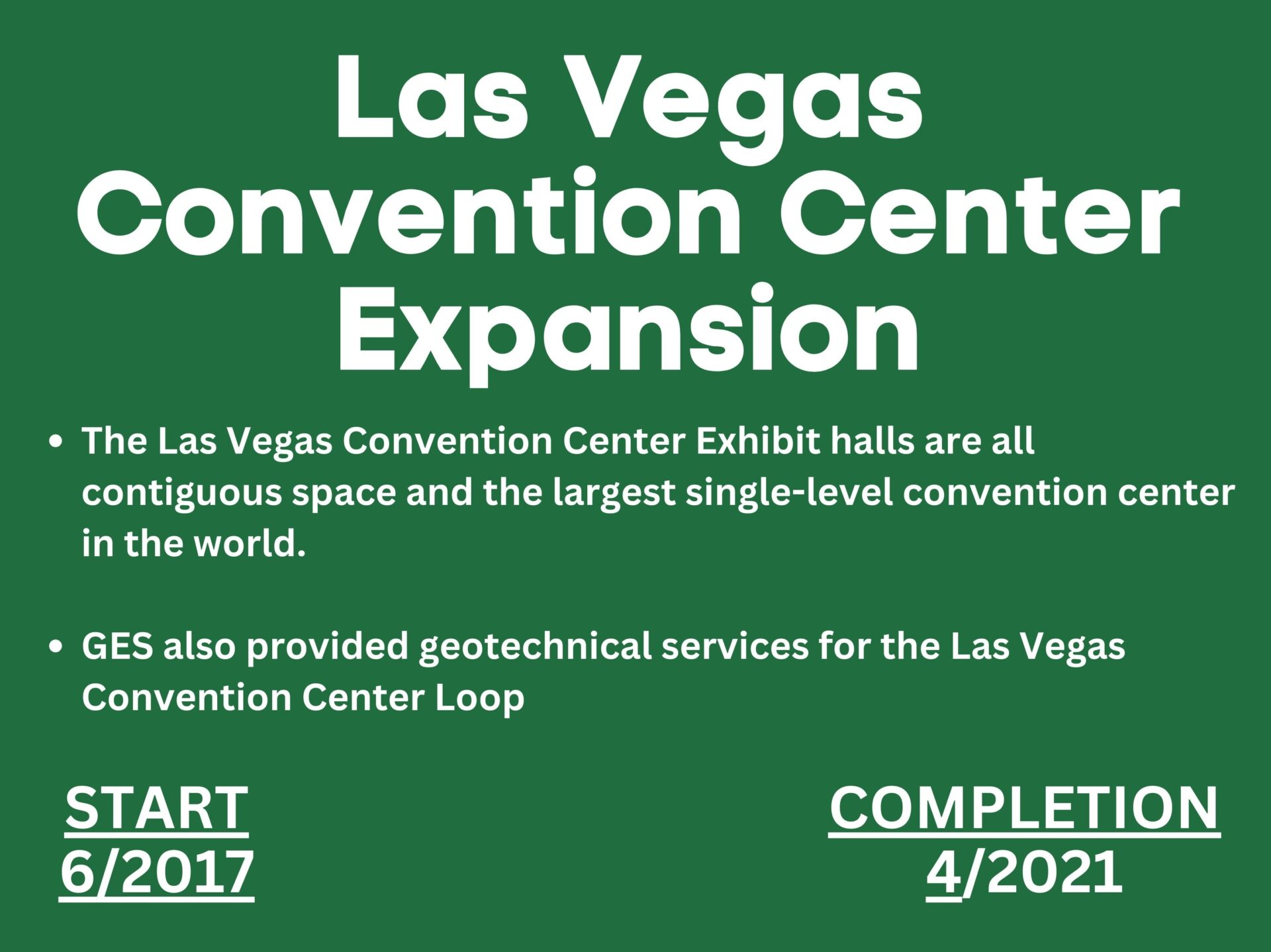How does Las Vegas maintain its title as the meetings and conventions capital of the world? By adding a new wing, welcoming a new age of business.

The expanded lobby, including the Lobby Spectacular screen, the largest digital experience in the U.S. convention and exhibits industry, offers an abundance of natural light, providing a striking first impression, while the 600,000 square feet of technologically advanced exhibit space, 328,000 square feet of column-free space and a stunning 14,000-square-foot outdoor terrace let attendees meet freely, making it THE place to share visionary ideas. In addition to the exhibition space, the new area features 150,000 square feet of meeting room space, with the ability to create 80 breakout rooms.
In total, Phase 2 entailed 
For a project of this size and complexity there were several issues needing to be addressed.
- A variety of subsurface soil conditions ranging from loose and soft to very dense and firm were anticipated. Included were shallow cemented layers (caliche). Cemented layers provide excellent support for heavy loaded foundations, however, they are often very difficult and time consuming to excavate.
- Shallow groundwater, as shallow as ten to twenty feet were expected near the site leading to dewatering needs.
- Environmental considerations needed to be evaluated. Specifically, there were concerns of a potential soil and groundwater contamination from a PCE plume generated by two dry cleaners located near the project site.
In addition to the geotechnical design oversite, GES provided QAA materials testing and special inspections for the building and its components during the construction of reinforced concrete, drilled pier foundations, structural masonry, structural steel exterior insulation finishing system, floor flatness, epoxy and mechanical anchors, spray-applied fireproofing and intumescent paint fireproofing.


